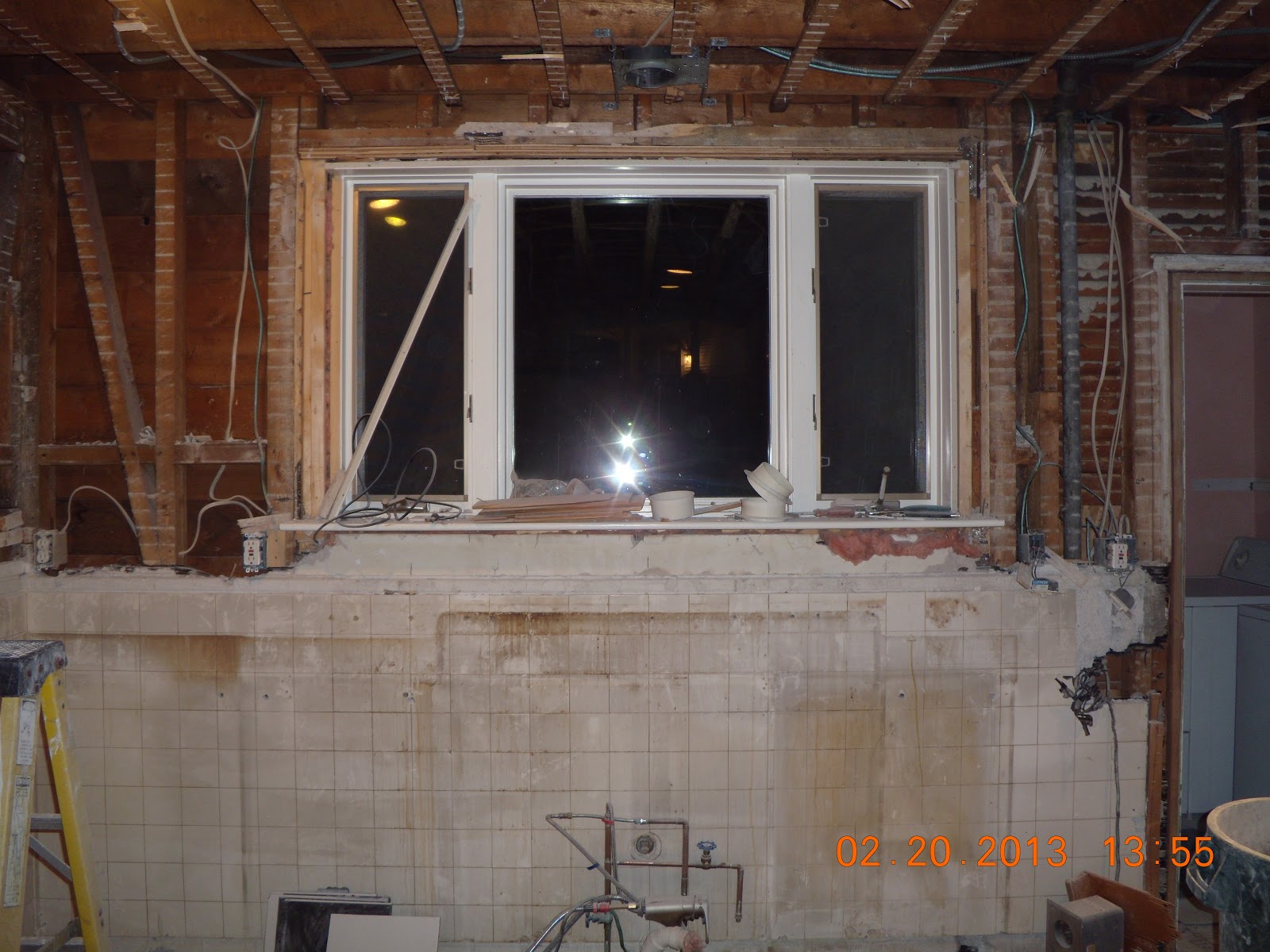Most of the action took place in the Laundry Nook yesterday. Below is the laundry sink faucet (sorry for the pretty bad picture...the lighting just wasn't working for me last night for some reason...guess it's better to shot during the day especially in a dark basement? #stillaphotographernewbie). To say I'm in LOVE is an understatement. The faucet is actually meant for a claw foot tub but I REALLY, REALLY (like really) wanted a wall mounted faucet and the opportunity arose to use it in the laundry nook, so I snatched it up and the rest is history (I will do a post on this faucet and the kitchen faucet at some point). This was one of the crisises I referred to in a previous post that was alleviated thanks to Mike. The faucet was originally too short to use with the sink (oops! the Hasty Hornes strike again!) but the plumber was able to use extenders to make the faucet's spout reach out further. Phew! Otherwise there would have been a lot of tears shed (and surprisingly not from Jim!) and a late night Lowe's run to find a faucet I probably wouldn't have loved nearly as much.
Below you can see the sink, sink base cabinet and the new washer/dryer water hook up. I owe you a post on the laundry sink the laundry base cabinet as well. #toomuchtotalkaboutnotenoughhoursintheday!
This is the light in the laundry nook that will soon be replaced with that chicken wire beauty. As you can see it's an old ugly light with a piece of rope hanging to turn it on and off. A light switch will have to be installed. Let's hope that doesn't cost too much to do...GULP!
The new hot and cold water "pipes" for the washer on the ceiling. We have big plans to paint the beams and walls at a later date.
Remember that yellow wire and the cloth covered wire that were randomly hanging from the ceiling the day before? Well now it's been replaced with a junction box and a pipe was moved...No more scary wires!
Another new junction box. We think this is for the teppanyaki grill we will be installing in the peninsula.
Moving up the kitchen, more wires and outlets were added and that big honking radiator was removed. A toe kick radiator will be installed in replace of this.





















































