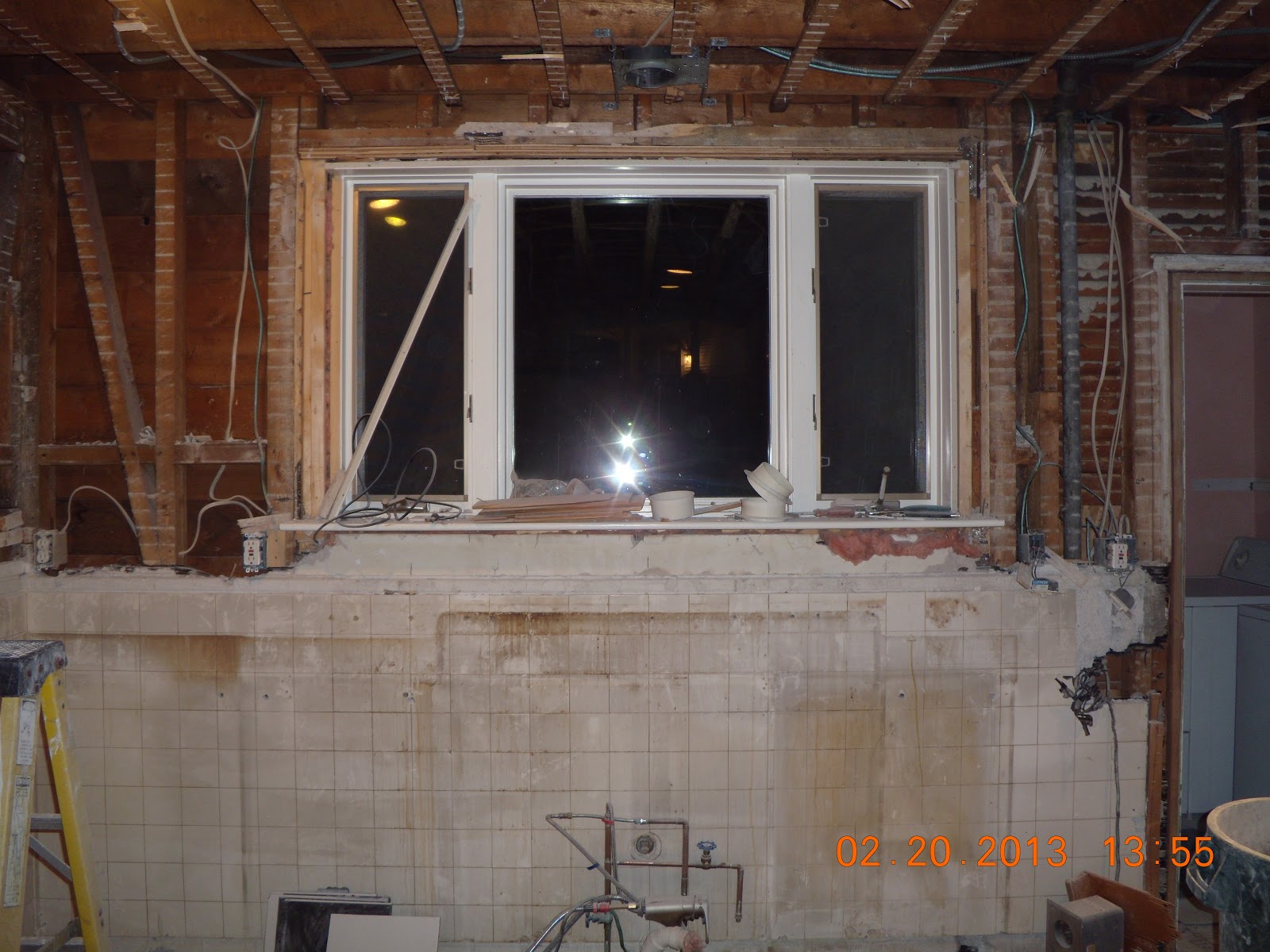Well here goes nothing...This is a lil blog I've created to document the renovation of our kitchen. My goal is to post daily any updates that have occurred...let's see if I can stick to it. Below you will see before pictures of the kitchen and pantry. Let's hope the after pictures will look much nicer than these!
Hope you'll come along for the ride!
In the hallway looking towards the back door (will no longer be a hallway...open door is to the powder room)
Door to basement (which will be taken down once reno is done)
Close up of back door (the door will swing open to the opposite side post reno)
Hallway/Door going into kitchen (this wall will be removed)
Hallway looking towards front of house (this wall will be removed and a new closet made)
Hallway looking towards front of house
Looking into the kitchen
Kitchen looking towards the back yard (there will be a peninsula here)
Looking towards Lady Land (both windows will be removed and a row of cabinets will be there)
Looking towards the dining room (range will be here)
Looking towards the hallway (wall that has stove will be removed and the chimney will be exposed)
Looking towards Lady Land and dining room
Looking towards Lady Land (thoat window will be removed and a pass through will be created)
Looking out on the back yard (will have open shelves on either side of window and a farmers sink)
Looking into the pantry (wall with refrigerator will be removed and the door to the pantry will be boarded up and the peninsula will be here)
Oven and refrigerator wall to be removed
The pantry (entrance to be moved to the right and washer and dryer moved to basement...and Sammy's cheerios will be saved!)
Lady Land looking into the kitchen (left window will become a pass through...right window will be boarded up and a shelf will be made on the lady land side)



























